Event and Wedding Rental Spaces
Click on any of the room titles below to see additional photos and details.
For more information or to make a reservation, contact our Event and Rentals Manager at (202) 483-3310, ext. 2 or email eventspace@quakersdc.org.
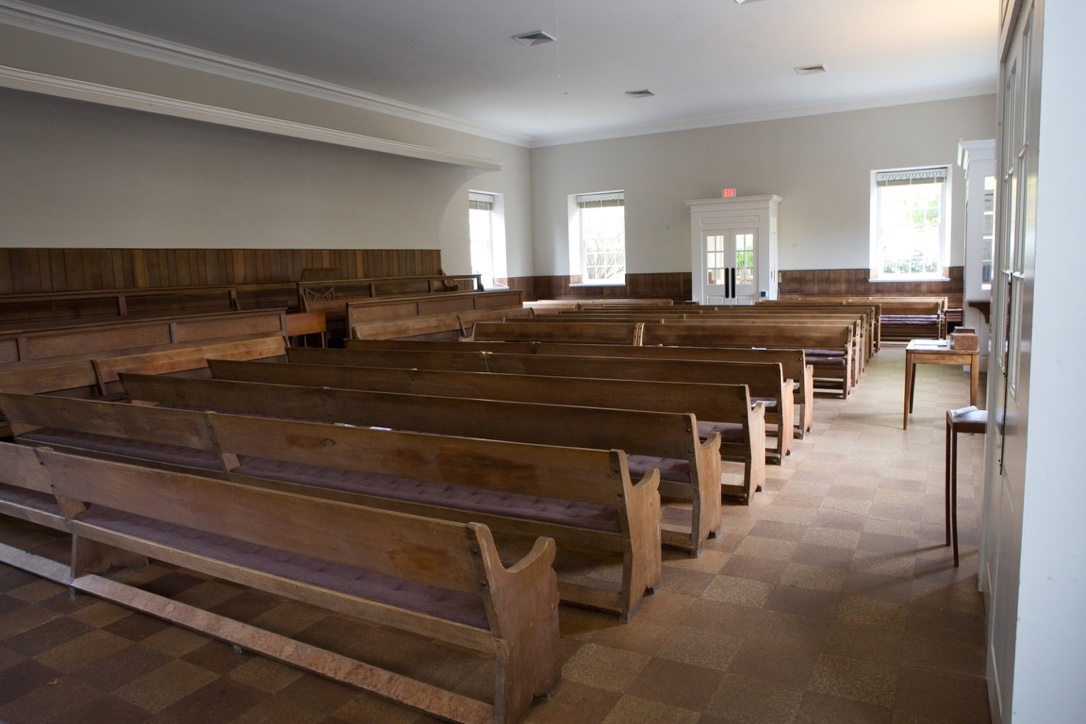 |
Meeting Room Our largest space, this room is a simple and elegant location for a wedding, concert, lecture, film screening, or other event that brings many people together. Cushioned benches seat up to 300 people. The Meeting Room opens onto the east terrace and gardens. Food and drink other than water are not permitted in this space. |
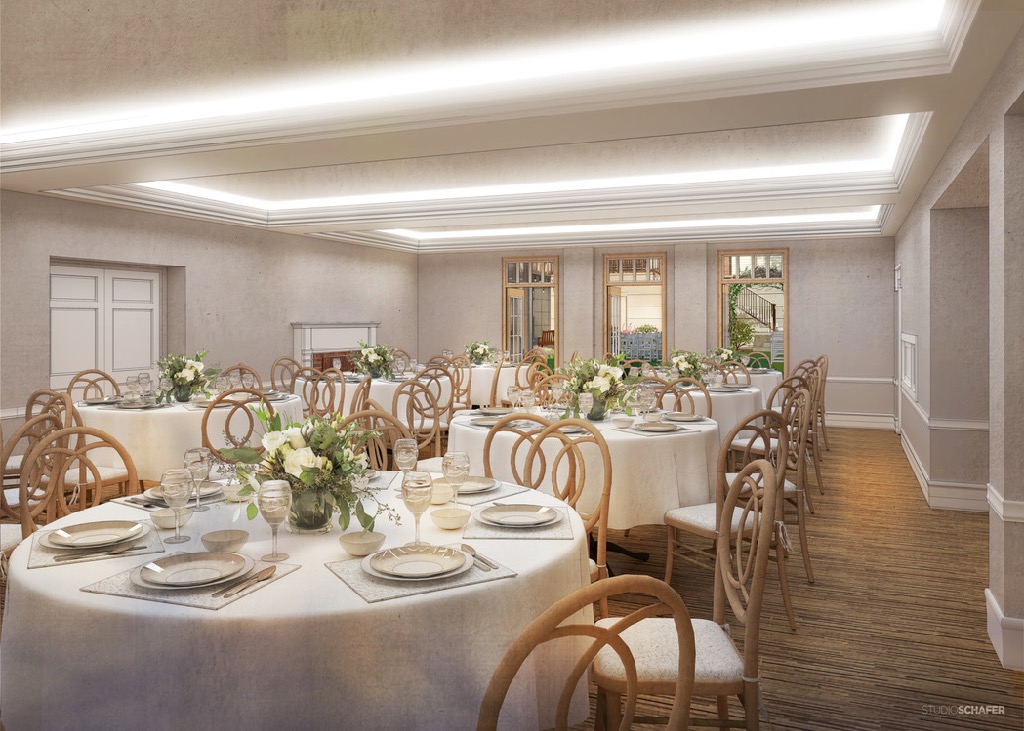 |
Assembly Room Three full-height doors will open onto a new patio, courtyard and gardens. Two adjacent rooms offer flexibility as break out spaces. Enjoy access to a large serving kitchen for catering service or for limited food preparation. Perfect for celebrations, office retreats, dinners and receptions, the Assembly Room will accommodate as many as 110 people for a seated dinner. Standing receptions will allow larger crowds. |
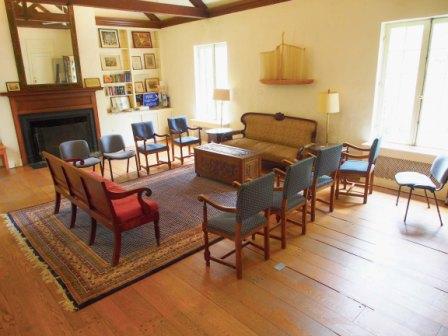 |
Quaker House Living Room Featuring a vaulted ceiling and original chestnut plank floors, French windows and doors will open onto a new circulation space, brick terrace and gardens. Your rental includes a kitchenette and a small sitting area that can be used flexibily as a break-out space for meetings or by caterers for staging and serving. |
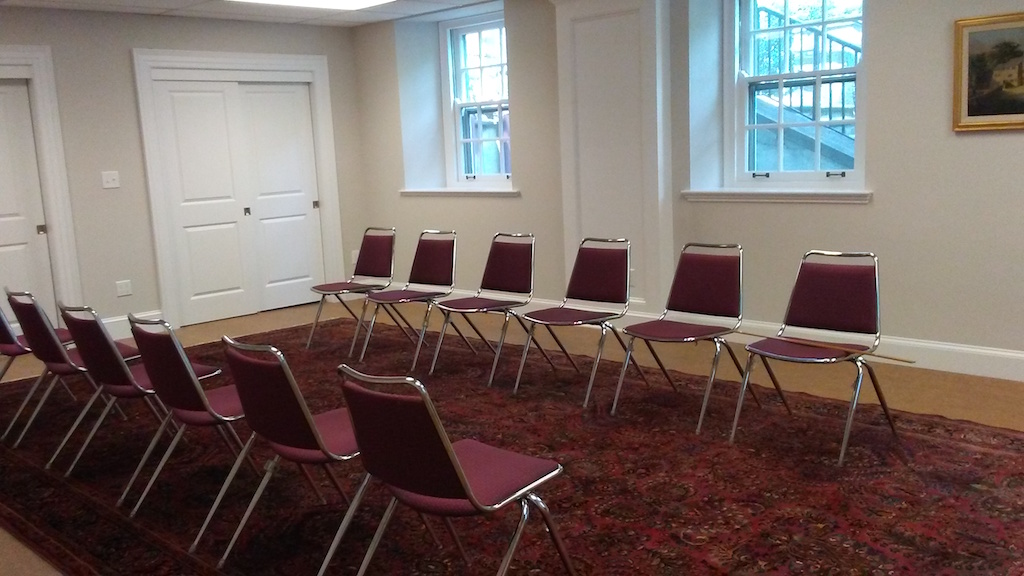 |
Decatur Place Room Decatur Room has immediate access to our east gardens and the bluestone terrace above. |
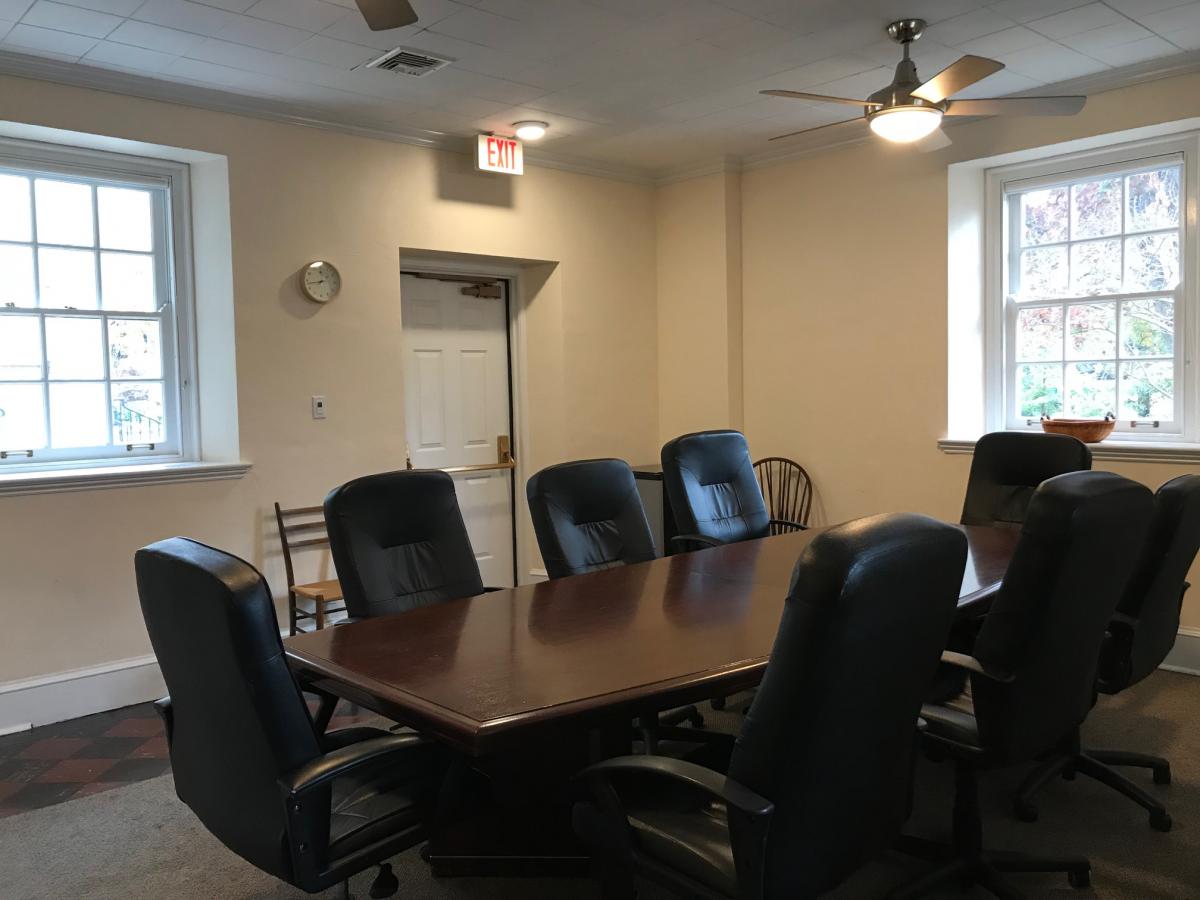 |
Terrace Room Brightly lit with windows on three sides, this space is currently set up with a conference table that seats 8-12. It will be convertible for multiple uses post-renovation including as a bridal salon. This room opens directly onto the east terrace and gardens. The space is private and particularly quiet. |
 |
Parlor Post renovation, the parlor and library will be combined into one space with pocket doors opening to a hallway that leads to the new glass lobby overlooking west gardens. While the parlor side of the room will will welcome cozy or informal gatherings on comfortable antiques and reproductions, the library side will continue to host meetings around a classic oak table that comfortably seats six with additional seating around. |
 |
Library This space includes a large oak table and chairs seating six to eight. South- and west-facing windows offer great natural light for most of the day. |
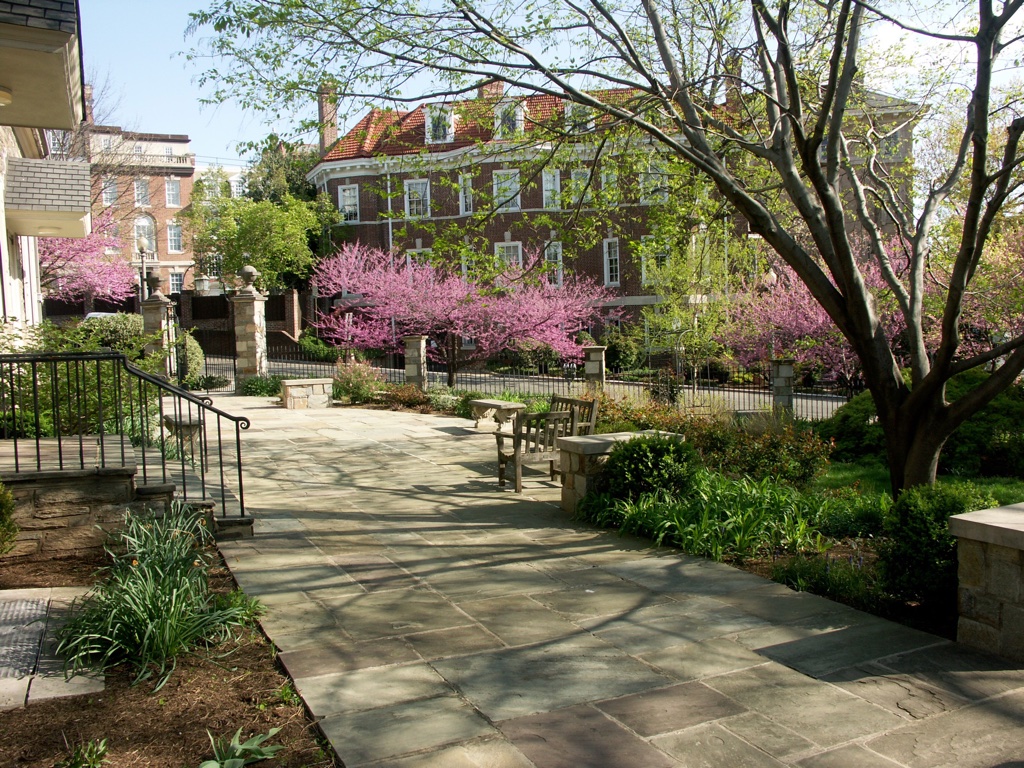 |
Gardens Exterior spaces around our buildings are rooms in and of themselves. A natural landscape strategy for the east terrace and garden and both the upper and lower west gardens respect historic plans and poetic inspiration. Spaces are generally associated with use of particular rooms for parties, weddings and meetings. |
